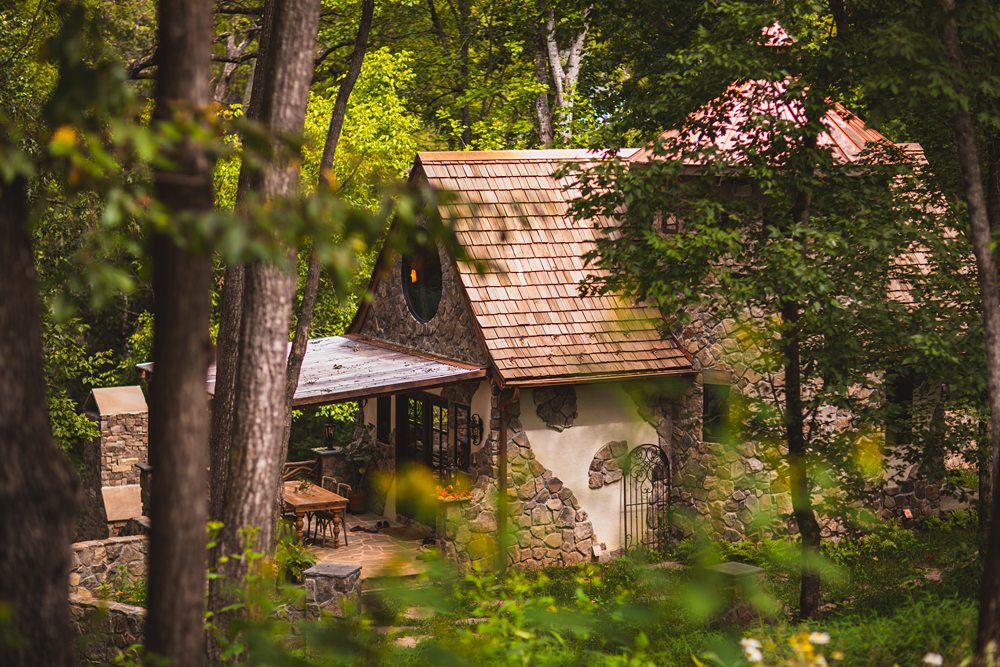Aside from asking the total cost of the build (which is something we address in our Cottage FAQ highlight) the second top question is: “Can you share the blue prints?”
Sadly, the short answer is no.
1.) They were incredibly expensive. If you’ve ever had architectural plans drawn up, you know how expensive they are! Much of what we described was overlooked and we ended up changing quite a bit to fit our needs. (Don’t ask who did them – we wouldn’t recommend them to our worst enemy.)
2.) They’re completely customized to the land it was built on.
3.) Most importantly, legally, we can’t share them. There is a contract in place that prevents us and the architect from sharing/re-selling them.
But really, if you think about it – floor plans are boring. They’re two dimensional black and white line drawings. What truly makes the cottage unique and special isn’t the basic floor plan. It’s the materials, textures, colors, etc. used to bring each space to life. The real stone mined from Tennessee, the reclaimed wood from a 200 year old barn in Pennsylvania, the solarium tile from Canada, the hand painted ivy by Elizabeth Gray, the hobbit door made by a local woodworker, the ironwork from Ukraine, almost all the little trinkets were bought from a small business or thrifted locally… everything carefully curated, right down to the door hinges. The aesthetics were 100% completely designed by us. Each room was planned before ground was even broken.
There are some sub-contractors we wouldn’t recommend, but others we’ll shout from the rooftops! We’re happy to let you know who did what and where we sourced everything – just send us a DM on Instagram and ask!
